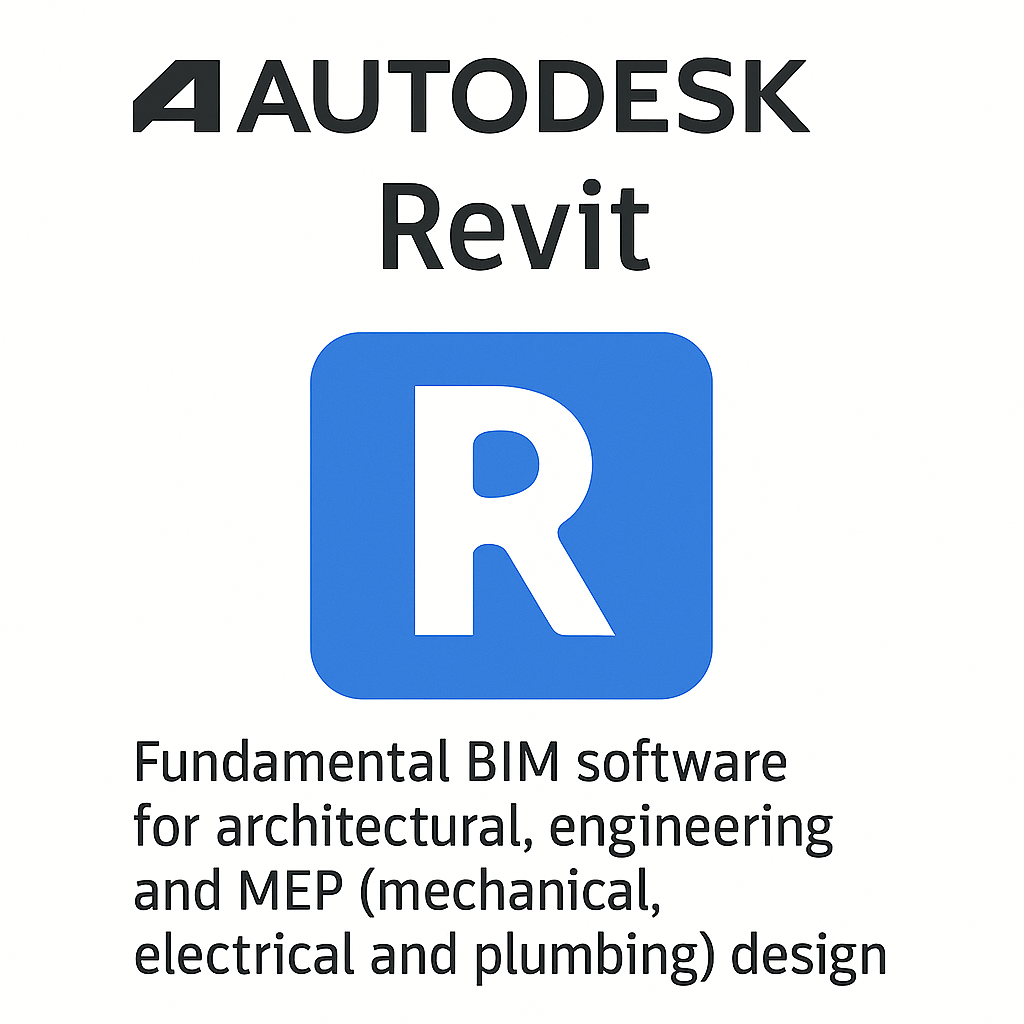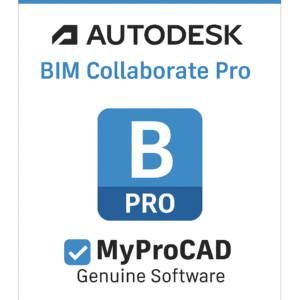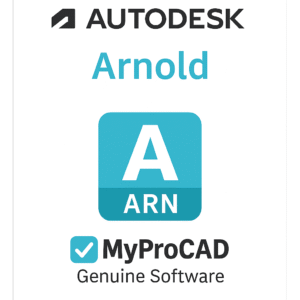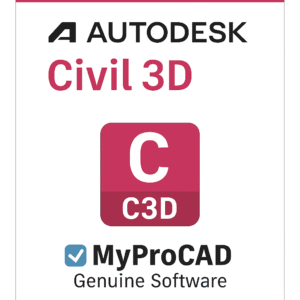Autodesk Revit – Complete Overview & Features
Autodesk Revit is the leading BIM (Building Information Modeling) software solution for architects, structural engineers, MEP designers, and construction professionals. Purpose-built for collaborative design workflows, Revit empowers teams to create coordinated, consistent, and high-quality building models that evolve from concept to construction documentation—on a single unified platform.
Revit is more than just a drafting tool—it’s a fully parametric, intelligent modeling environment. Every element in a Revit model is interconnected, which means that any changes made in one view are automatically reflected across all drawings, schedules, and 3D visualizations. This ensures better accuracy, reduces rework, and saves significant time across the design and construction lifecycle.
Why Choose Revit?
Autodesk Revit is the gold standard in BIM for professionals seeking to streamline design, improve coordination, and increase efficiency. Its multidisciplinary capabilities allow you to design architectural elements, structural frameworks, and MEP (mechanical, electrical, plumbing) systems in a single environment—ensuring all teams are working from the same source of truth.
Here’s what makes Revit a standout solution:
- 🏛️ Architectural Design: Create and modify walls, floors, roofs, windows, and curtain systems using smart building components with embedded data.
- 🏗️ Structural Engineering: Model structural elements like columns, beams, foundations, and reinforcement with analytical modeling tools for structural analysis and documentation.
- 🔌 MEP Engineering: Design, coordinate, and document complex HVAC, electrical, and plumbing systems with precision and real-time collaboration tools.
- 🧩 Parametric Modeling: Everything in Revit is connected. Change a dimension or element, and your entire model updates accordingly—reducing errors and improving documentation accuracy.
- 📐 Construction-Ready Documentation: Generate detailed floor plans, sections, elevations, and schedules directly from the model, ensuring all deliverables are always up-to-date.
- 🌍 Cloud Collaboration: With Revit + Autodesk BIM Collaborate Pro, teams can work together in real time from anywhere, avoiding file versioning issues and accelerating project delivery.
Revit also integrates natively with other Autodesk software like AutoCAD, Navisworks, and 3ds Max, enabling a powerful ecosystem for design, simulation, visualization, and coordination.
Revit vs. AutoCAD – Which One Should You Choose?
While AutcoCAD and Revit are both industry-standard tools by Autodesk, they serve different purposes:
- AutoCAD: Includes everything in AutoCAD LT, plus 3D modeling, LISP/VBA/API customization, and access to industry-specific toolsets for architecture, mechanical, MEP, and electrical design.
- Revit: Purpose-built for BIM. It’s ideal for building design, documentation, coordination, and construction modeling, where 3D objects and data-rich elements are essential.
If you’re working on building design and require multidiscipline collaboration with data-driven models, Revit is the superior choice. If you only need to produce line-based 2D drawings, AutoCAD might be sufficient.
Download & Activation Process
After placing your order, you will receive a secure download link and an official Autodesk license key by email. The software is downloaded directly from Autodesk’s official servers, ensuring a safe and authentic installation. We provide full documentation and guidance to help you complete setup efficiently and start working on your projects without delay.
Why Buy from MyProCAD?
- ✅ 100% Genuine Autodesk Software: MyProCAD is an official Autodesk-certified reseller. All licenses are fully verified and safe to use in professional environments.
- 💬 Expert Multilingual Support: Our technical team is available 7 days a week to support you before, during, and after activation.
- 🔐 Secure Payment Methods: Complete your purchase safely using Apple Pay, Google Pay, PayPal, Stripe, or major credit cards with end-to-end encryption and anti-fraud protection.
Frequently Asked Questions
📧 How will I receive my license?
Shortly after your purchase, you will receive an email containing your Revit activation key and download instructions.
🛠️ What if I encounter an issue during installation or activation?
No worries — our support team is always ready to assist. Send us a quick message with a description or screenshot of the problem, and we’ll get you up and running as quickly as possible.





